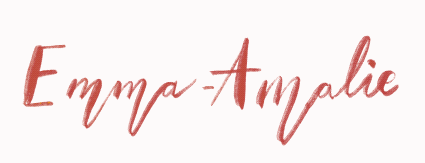This section is for personal interior design projects.
The small 1 bedroom 1 bathroom
This 1 bed 1 bathroom, 670 sq. ft. (70.35 m2) apartment, is inspired by Contemporary and Scandinavian design with a touch of mediterranean flair. Big windows makes the apartment seem twice the size. The colors are fun and approachable but can easily be changed to suit which ever style and taste.
The kitchen is small but efficient and leads out to the living room area, making the space nice and open for family and friends to interact with each other homogeneously. The dining room area is still open enough to make it apart of the kitchen / living room area, not excluding anyone.
The bedroom is again small, but has a gorgeous window to brighten everything up with, having you wake up with the view over the city. The bathroom, equally, is build to be efficient, with a two quarts top sinks, lovely big mirrors and a corner shower.
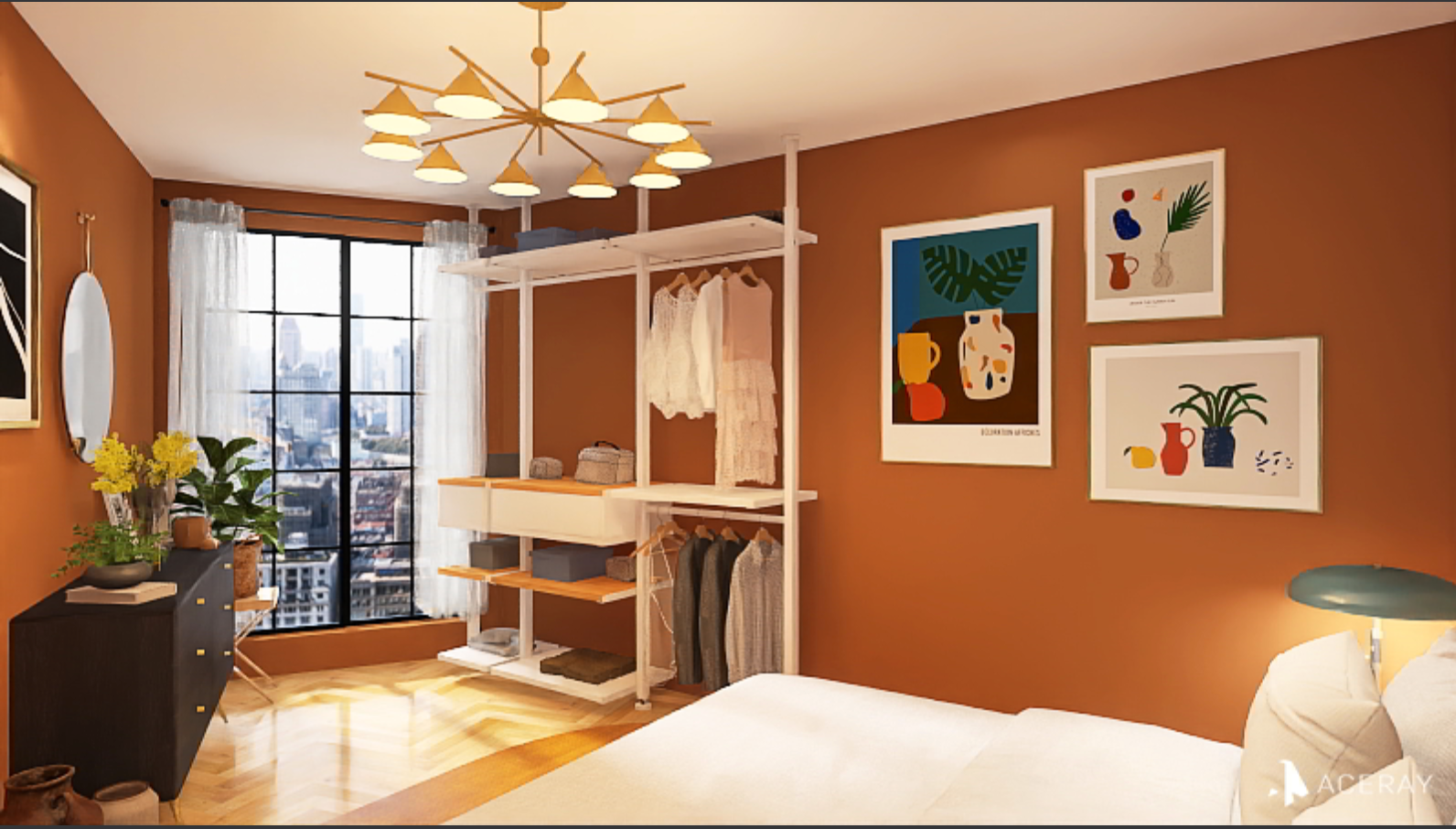
Bedroom
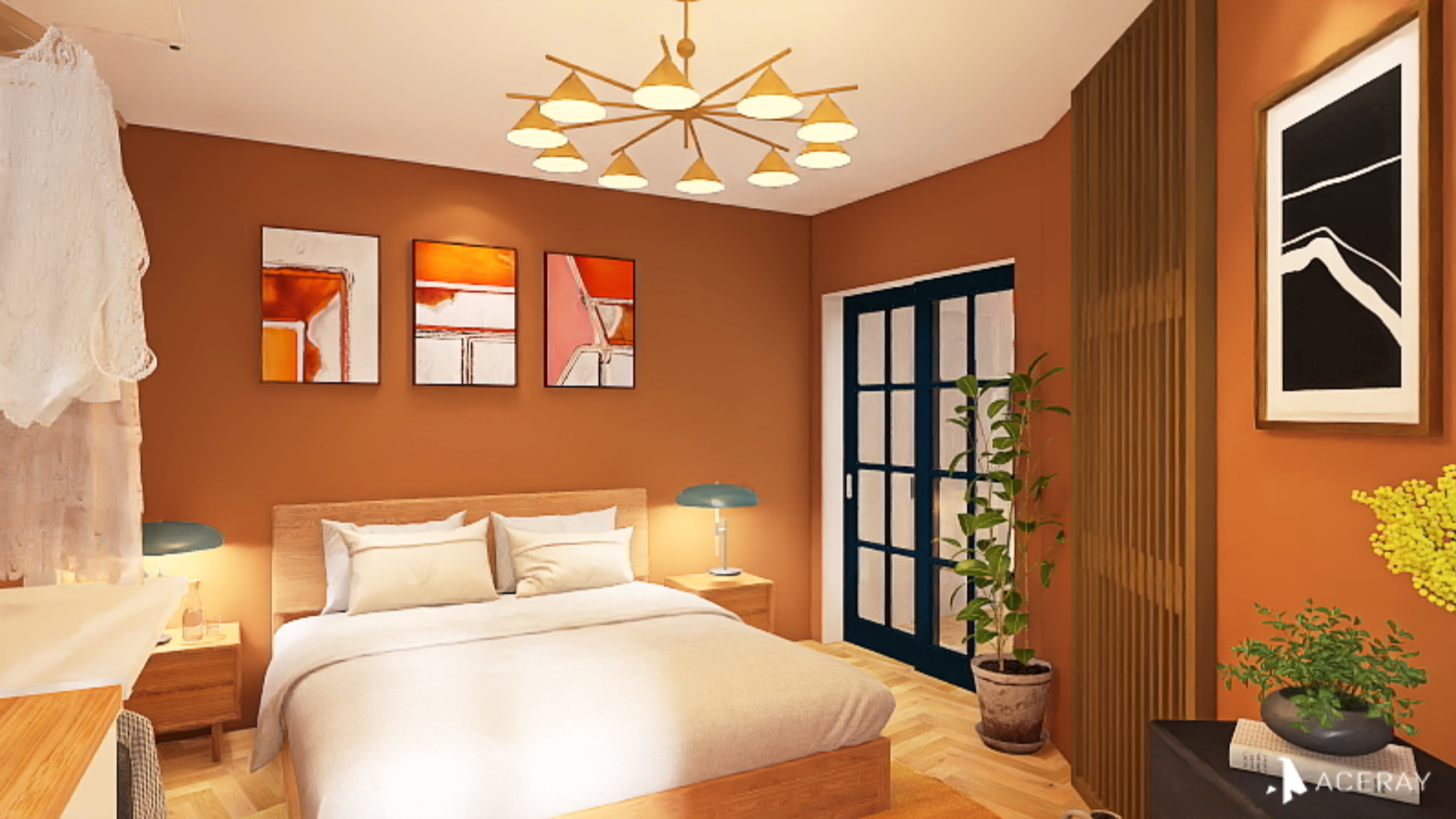
Bedroom
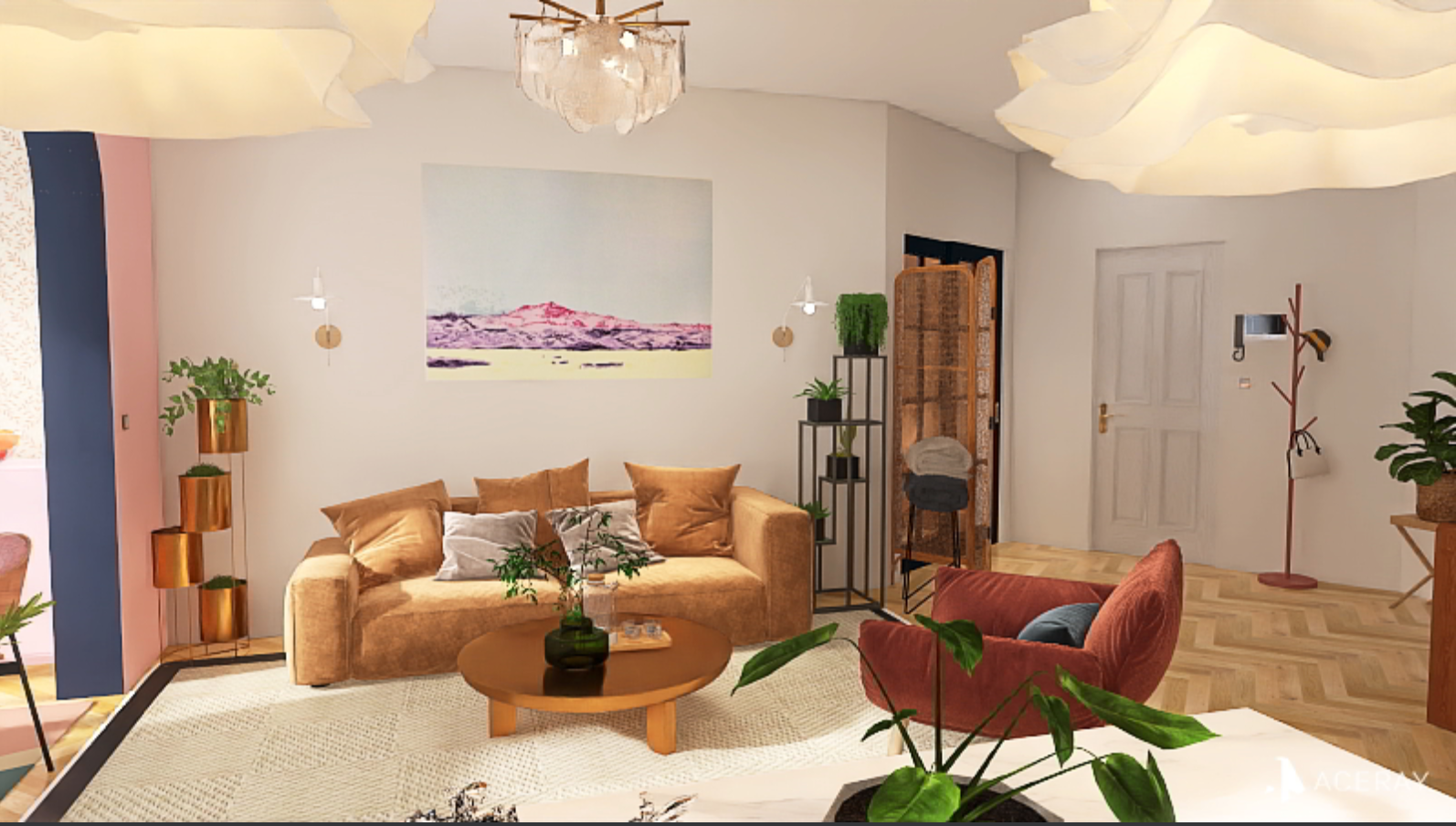
Livingroom
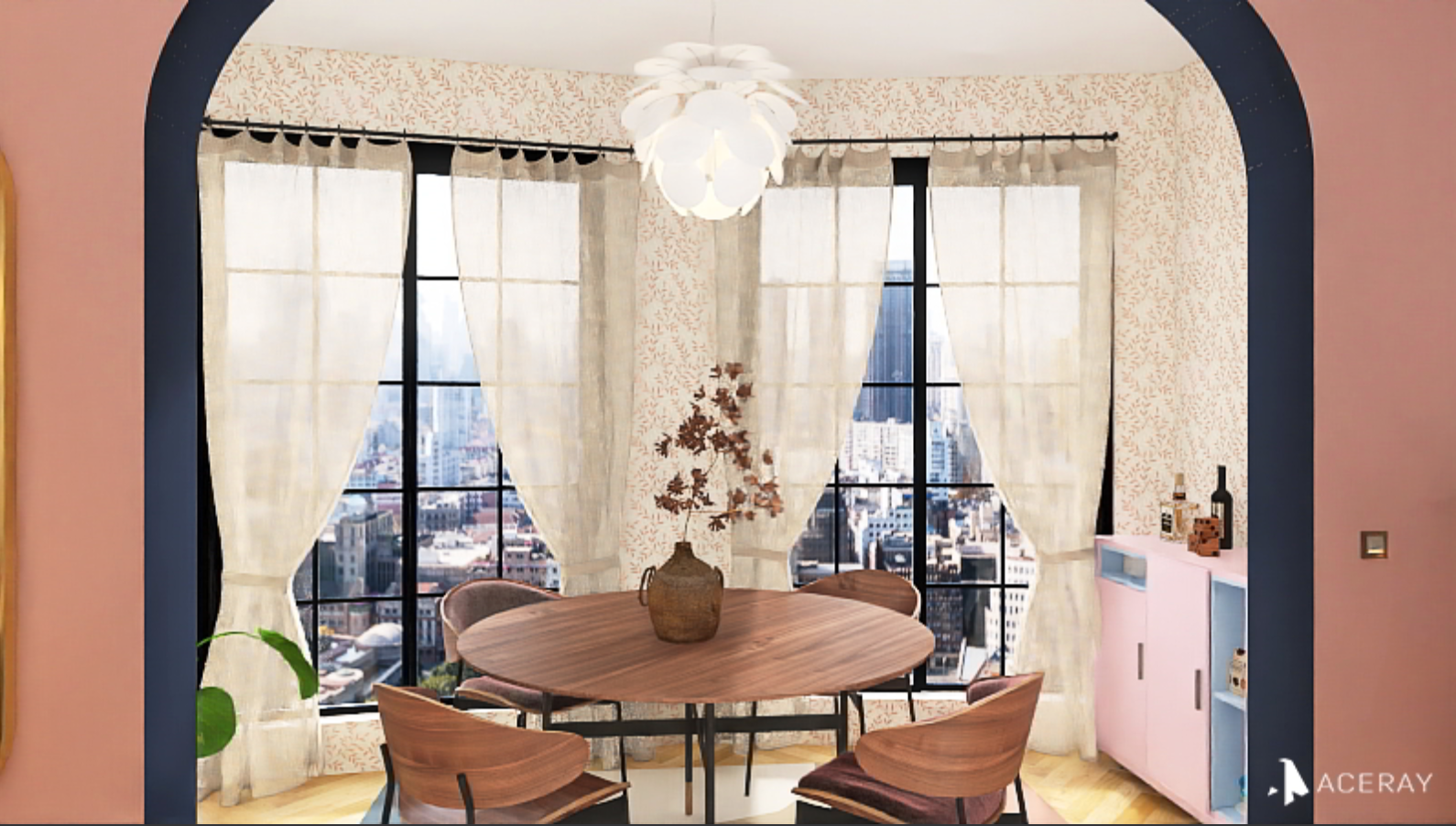
Dining room
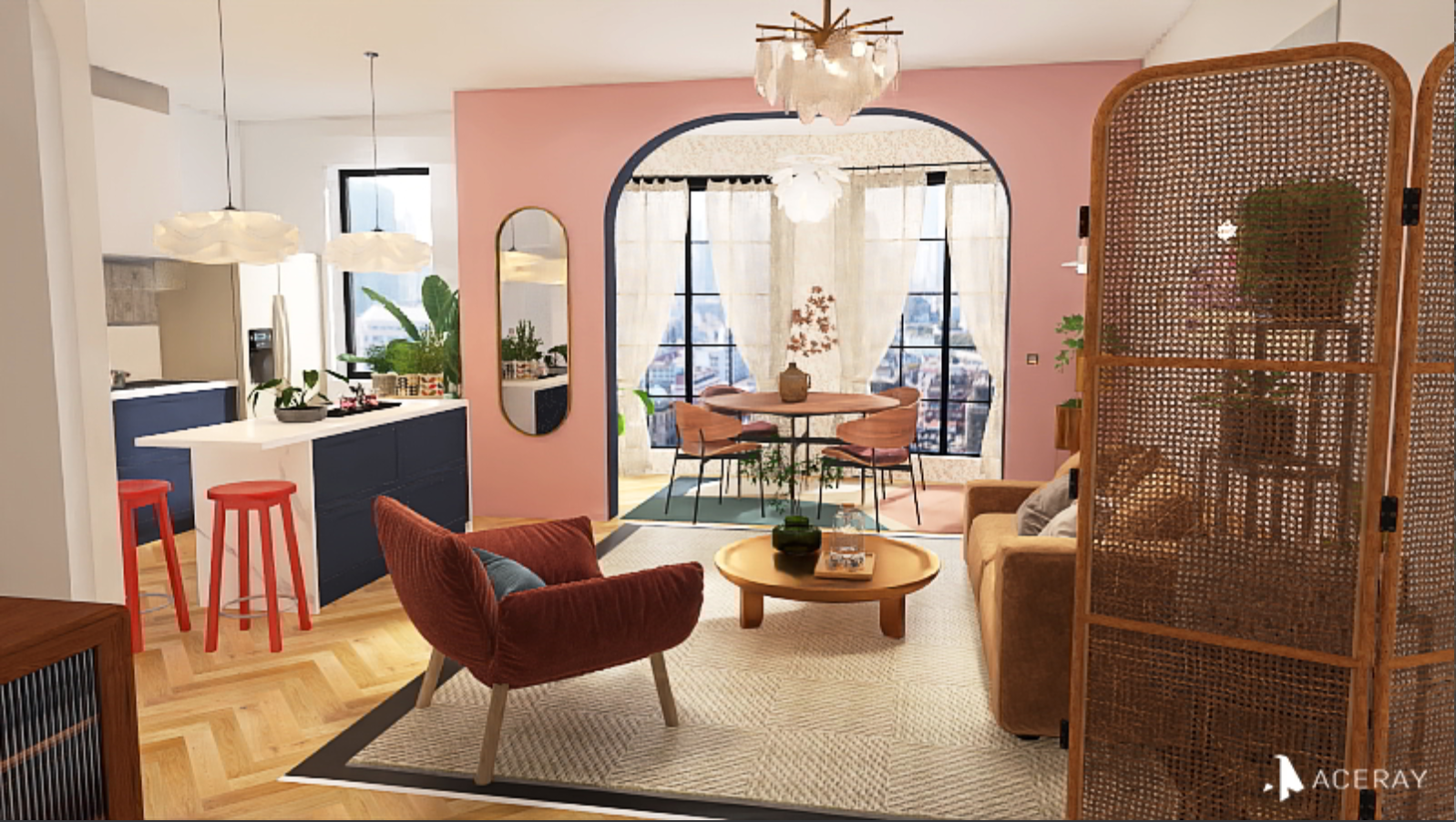
Kitchen/Living and dining room
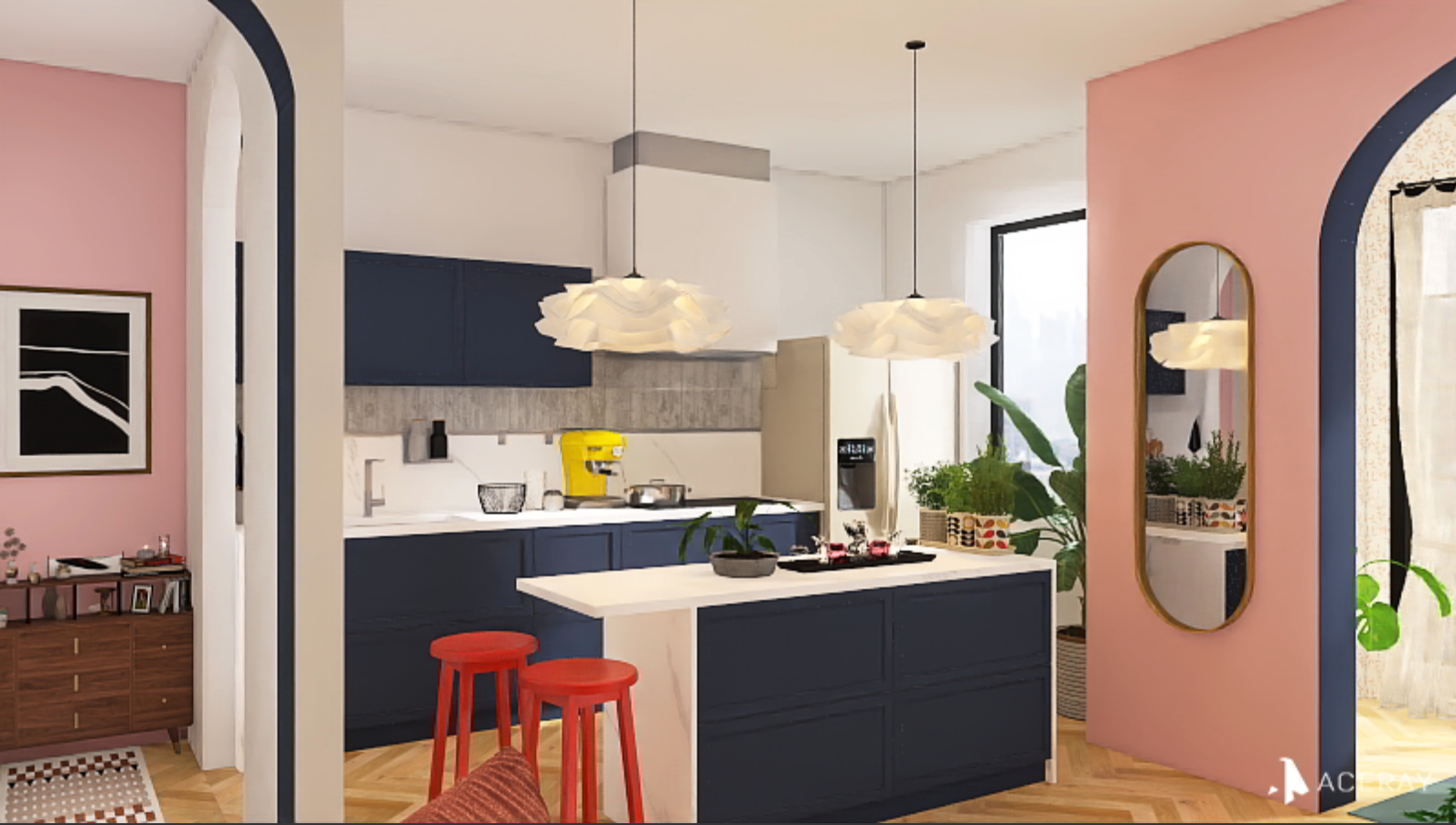
Kitchen / Hallway

Livingroom
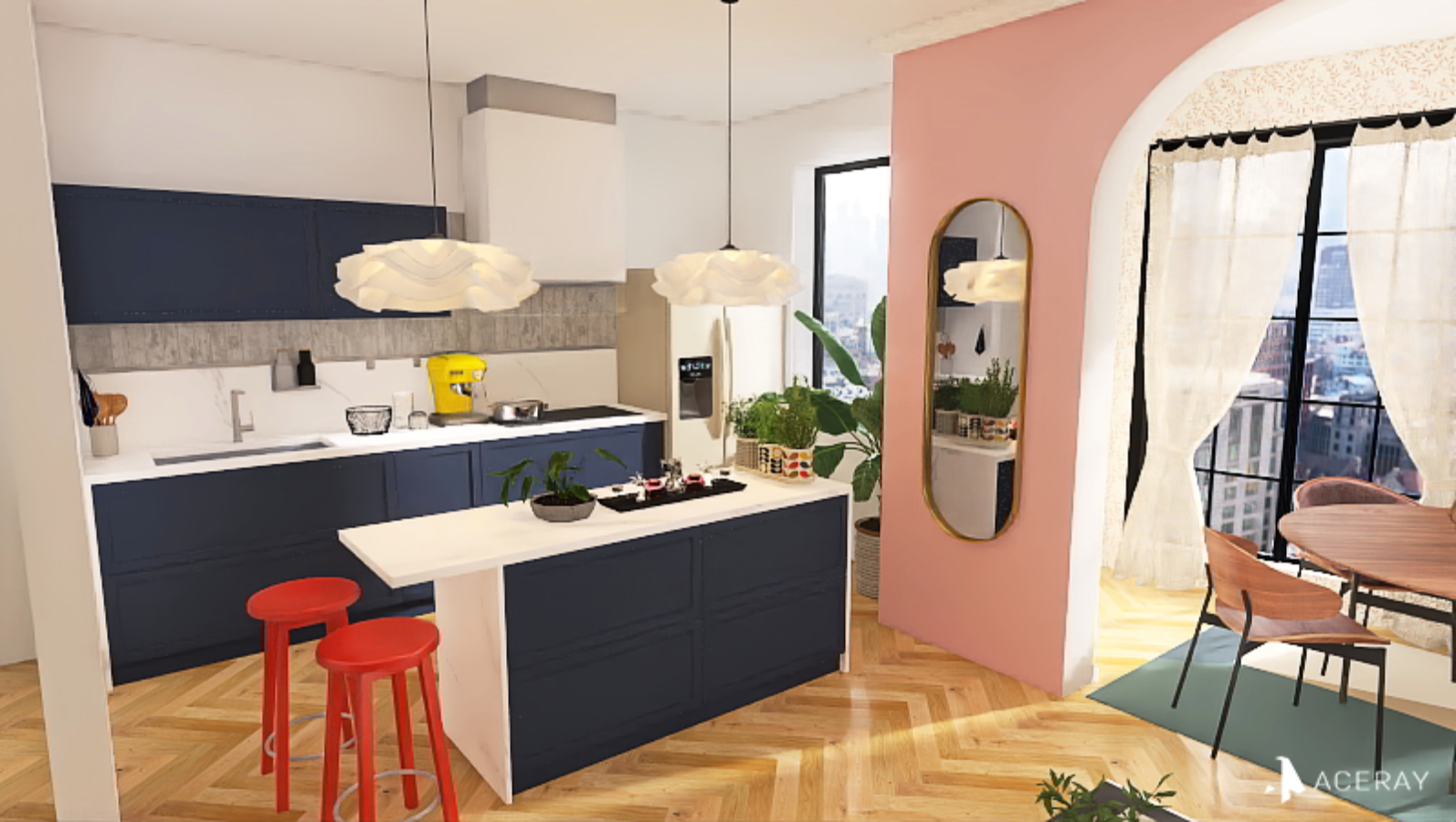
Kitchen
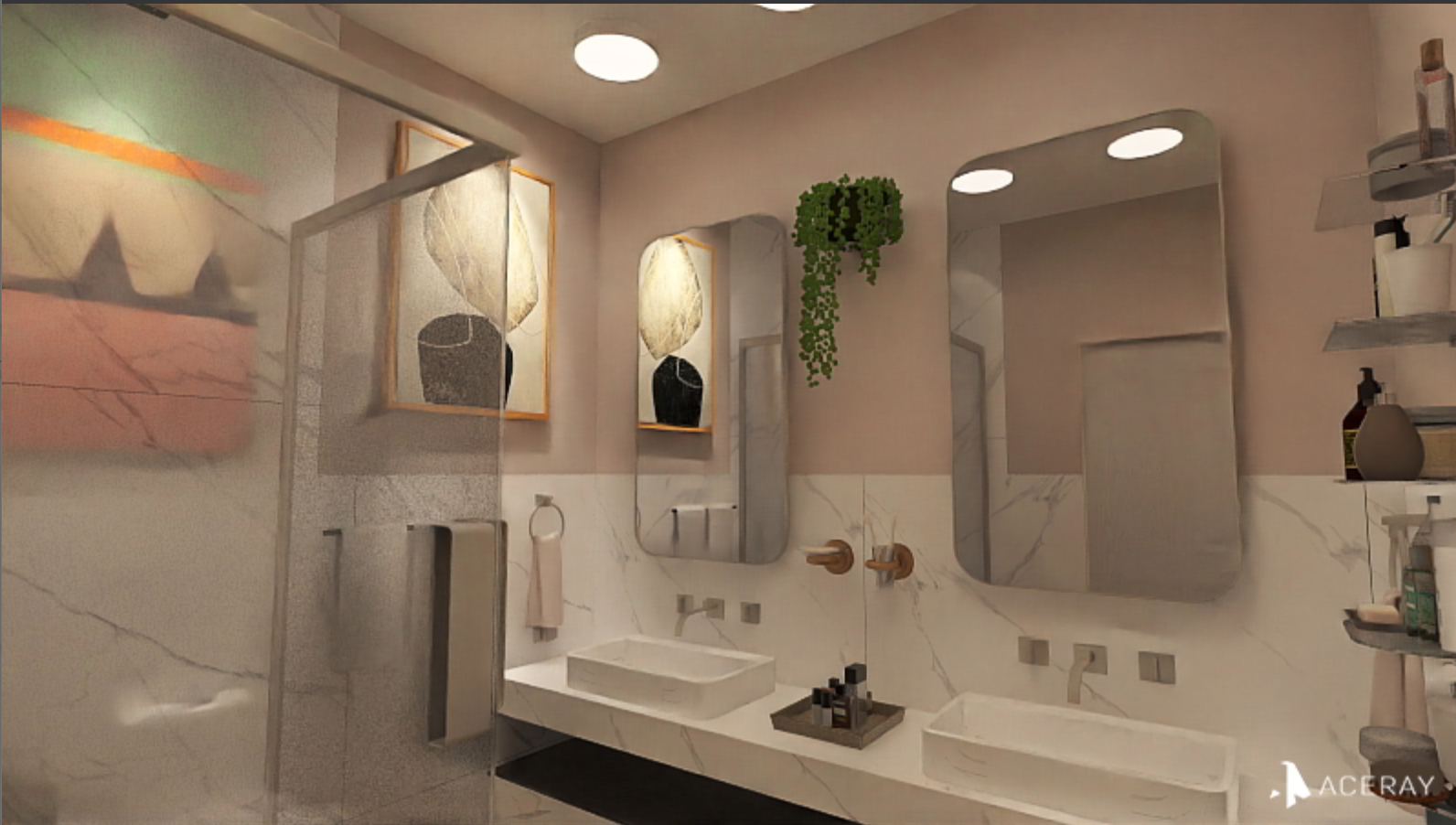
Bathroom
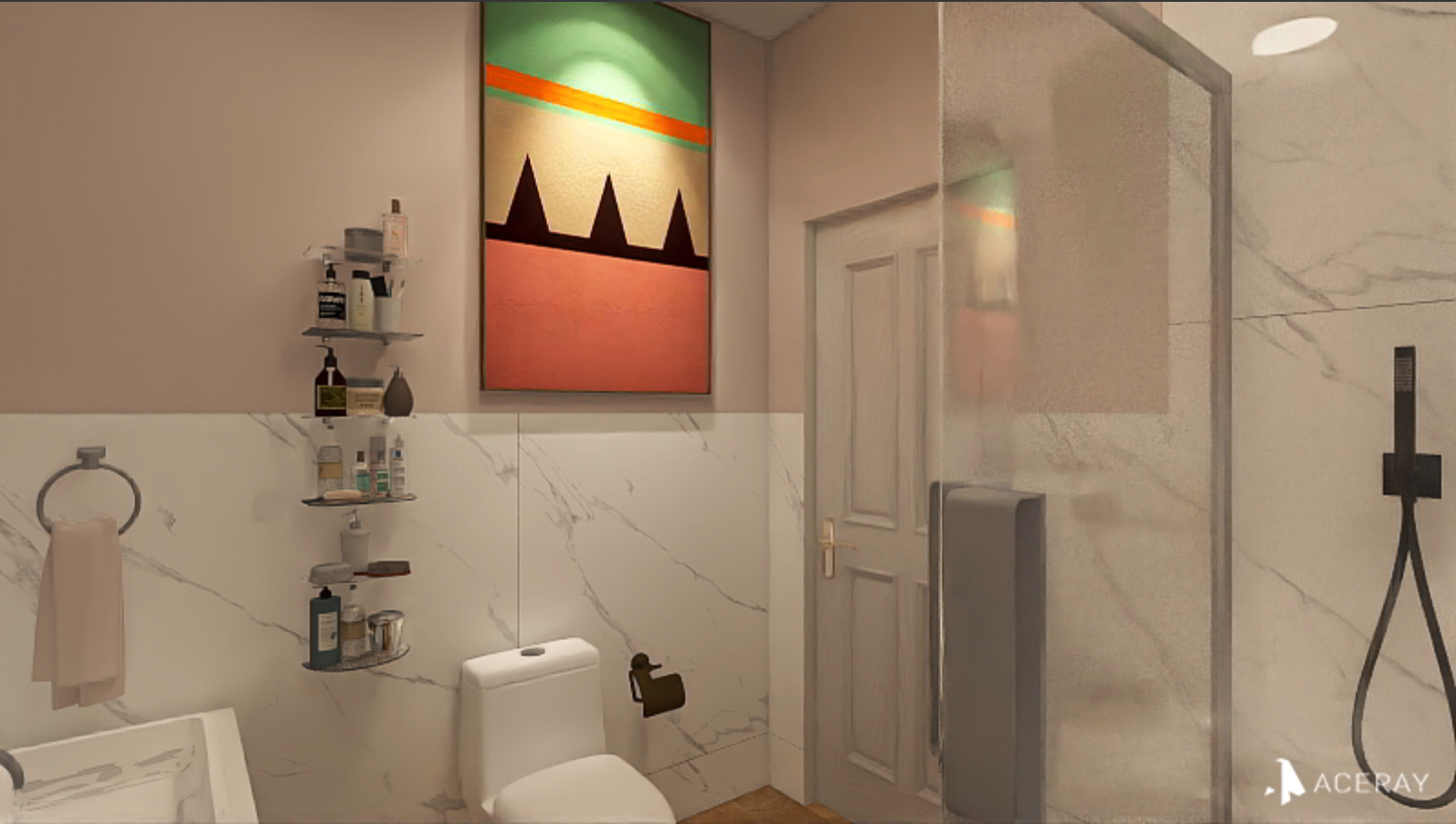
Bathroom
Room 1- Classic Black and White
This little classic apartment of 724.25 sq. ft. (73.62 m2), holds a lot of personality, where the cream colored walls are broken up with the orange center piece, the focal point of the room. It directs the eye and brings together the individual elements together. The earthy, bohemian colors, are matched together with more contemporary finished which creates a stylish yet homey feel.
The bedroom is in more darker colors, contrasted with white elements, playing on the night sky dark navy blue, giving it a feeling that you step into a place of peace and tranquility.
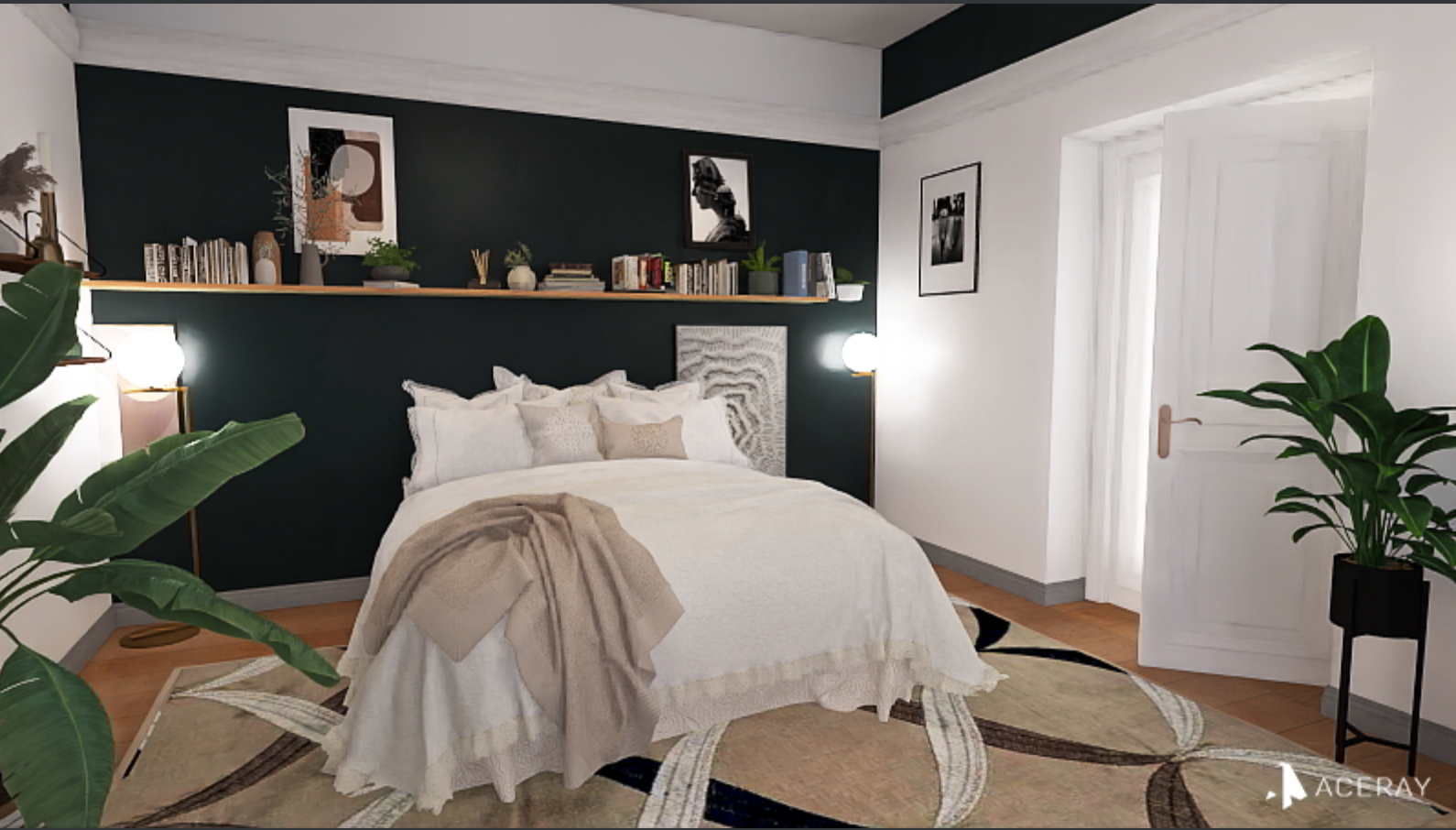
Bedroom - night
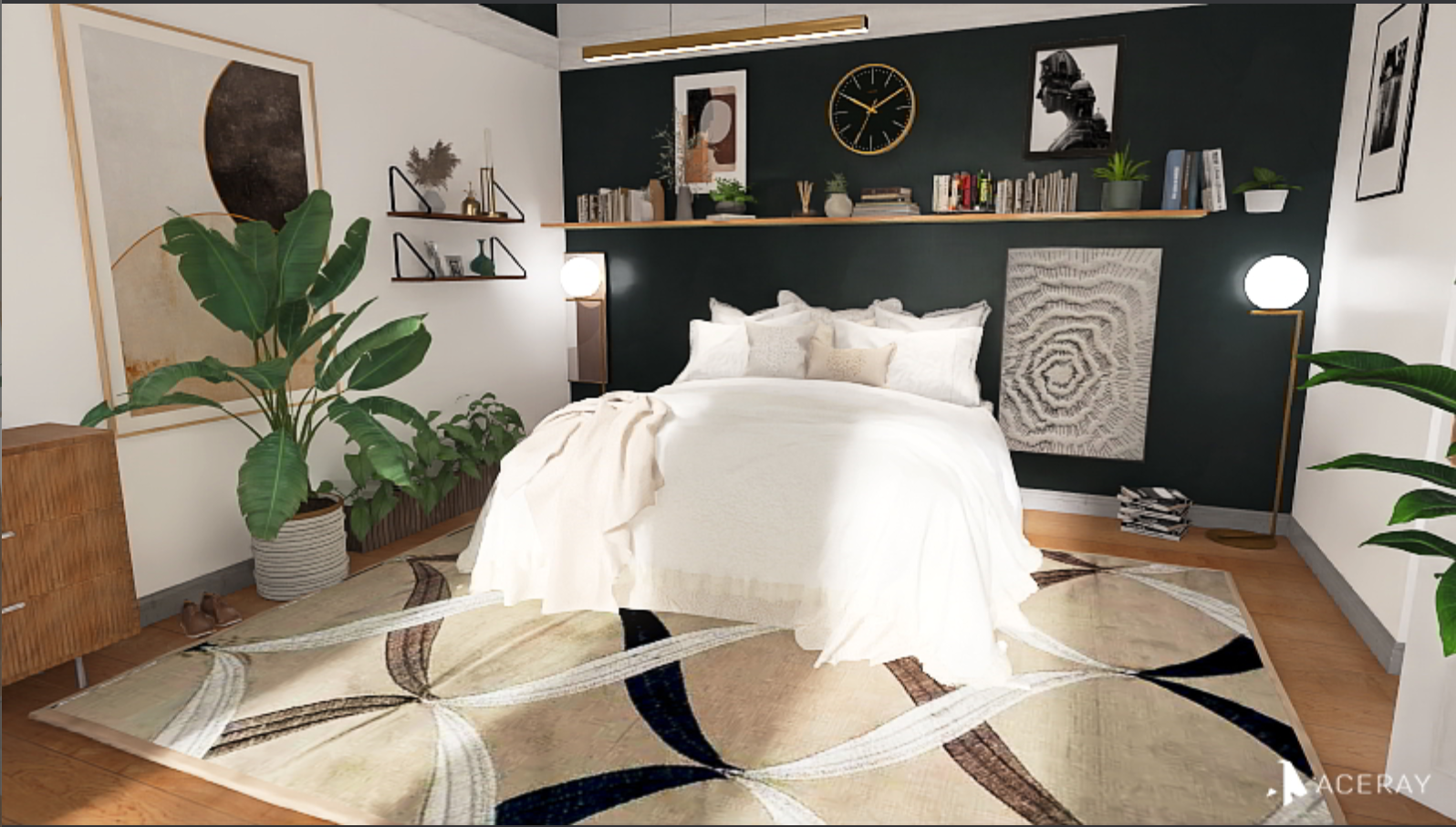
Bedroom - day

Bedroom
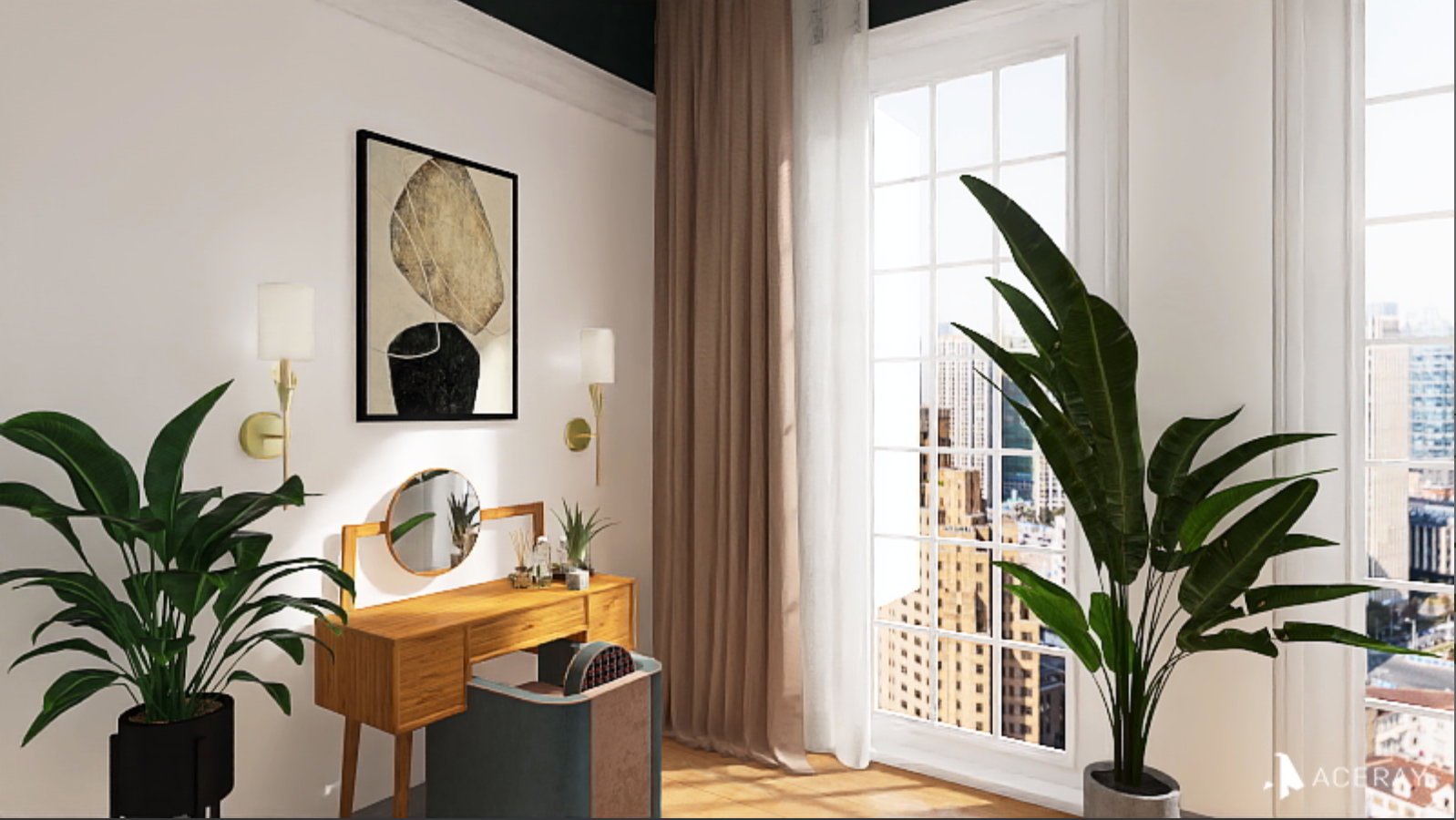
Bedroom
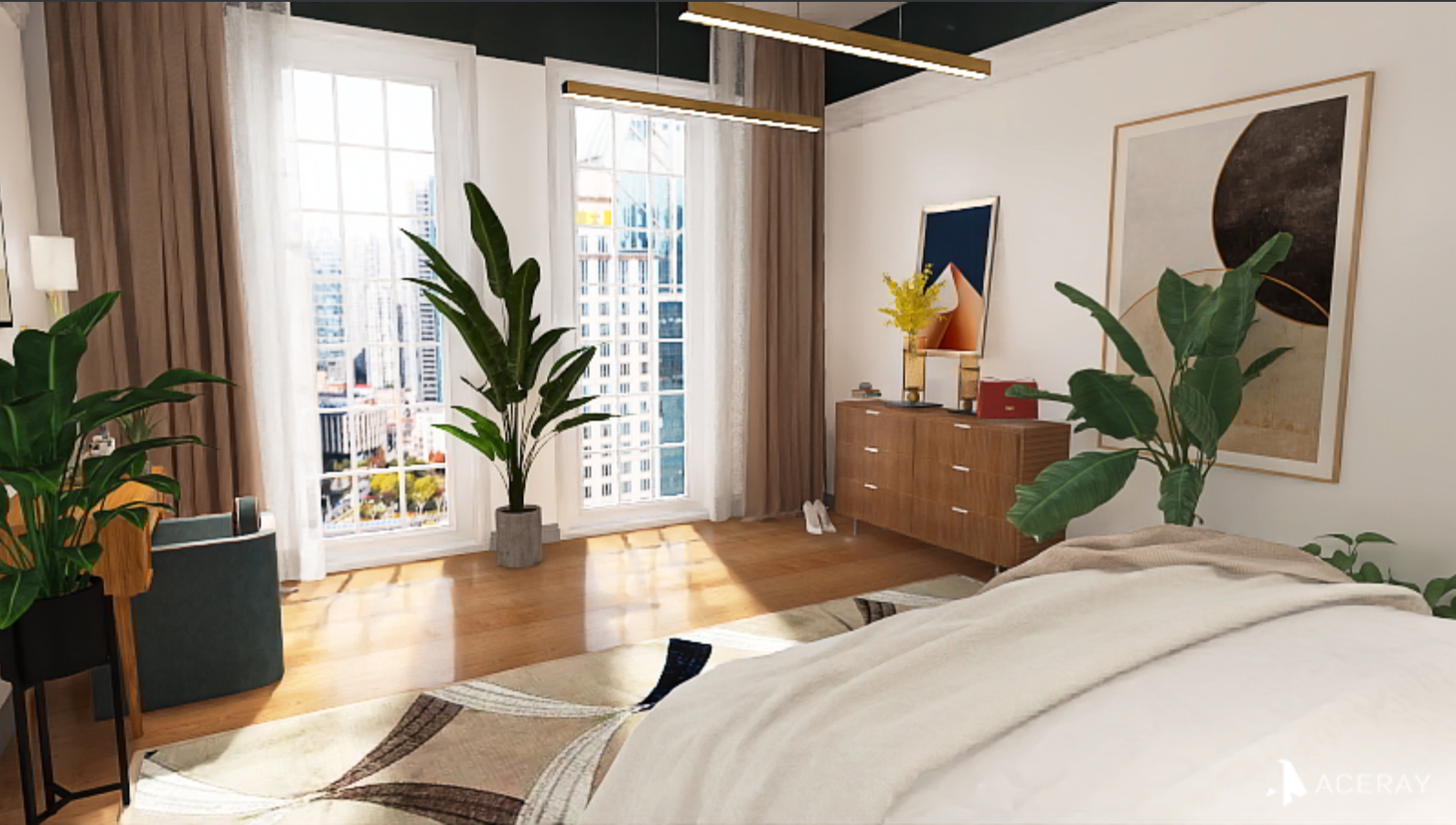
Bedroom - day
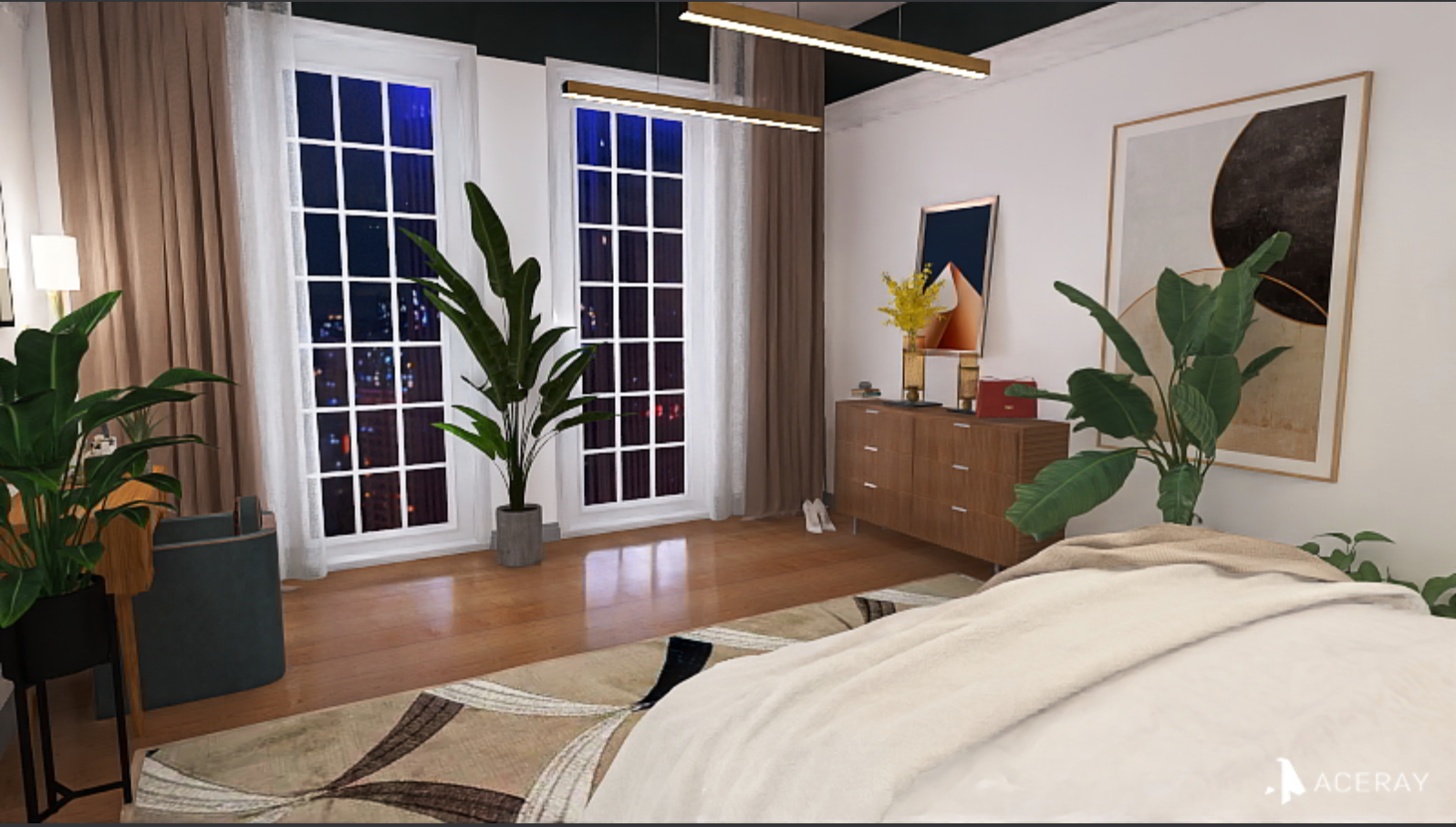
Bedroom - night
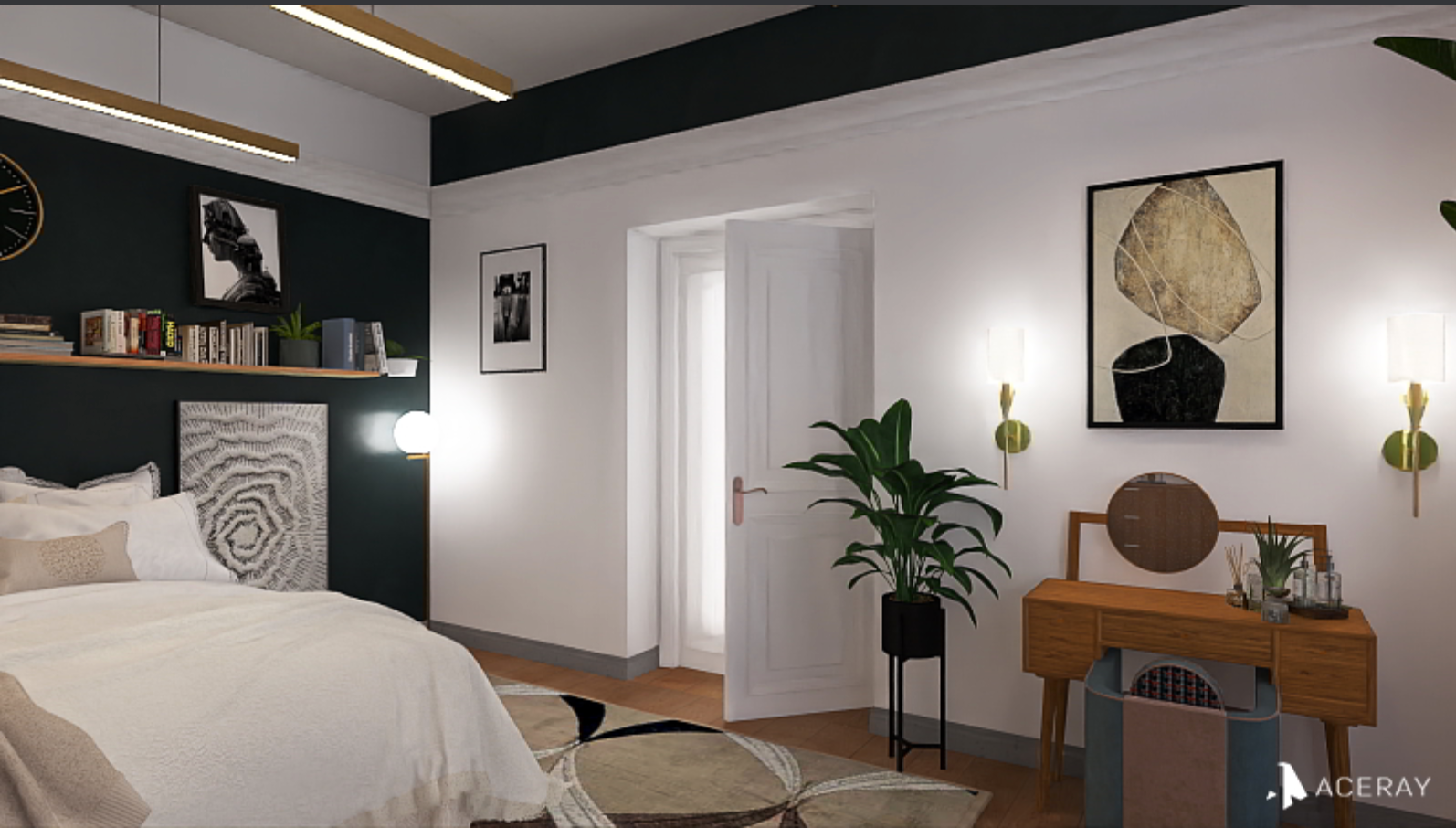
Bedroom
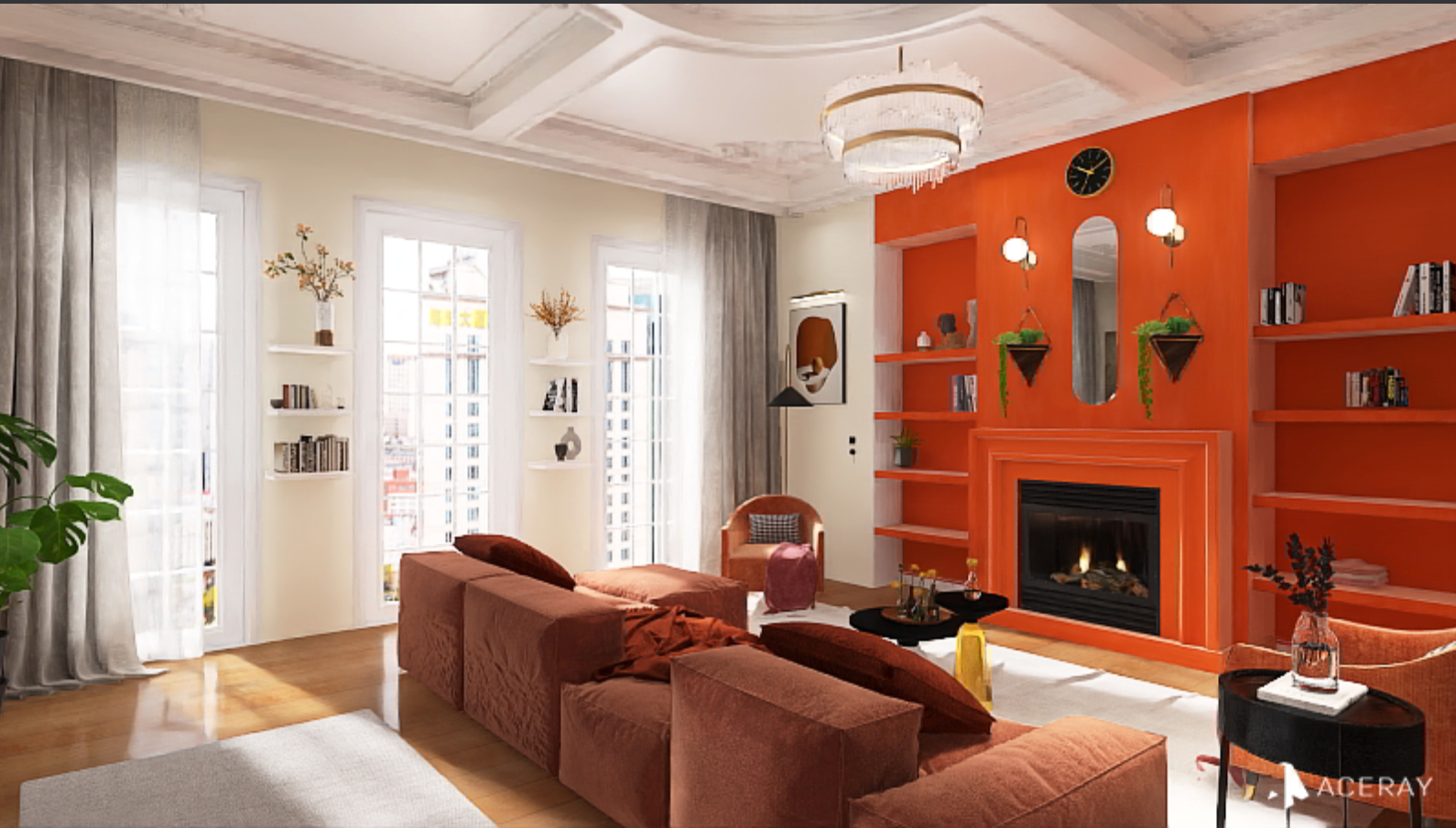
Living room
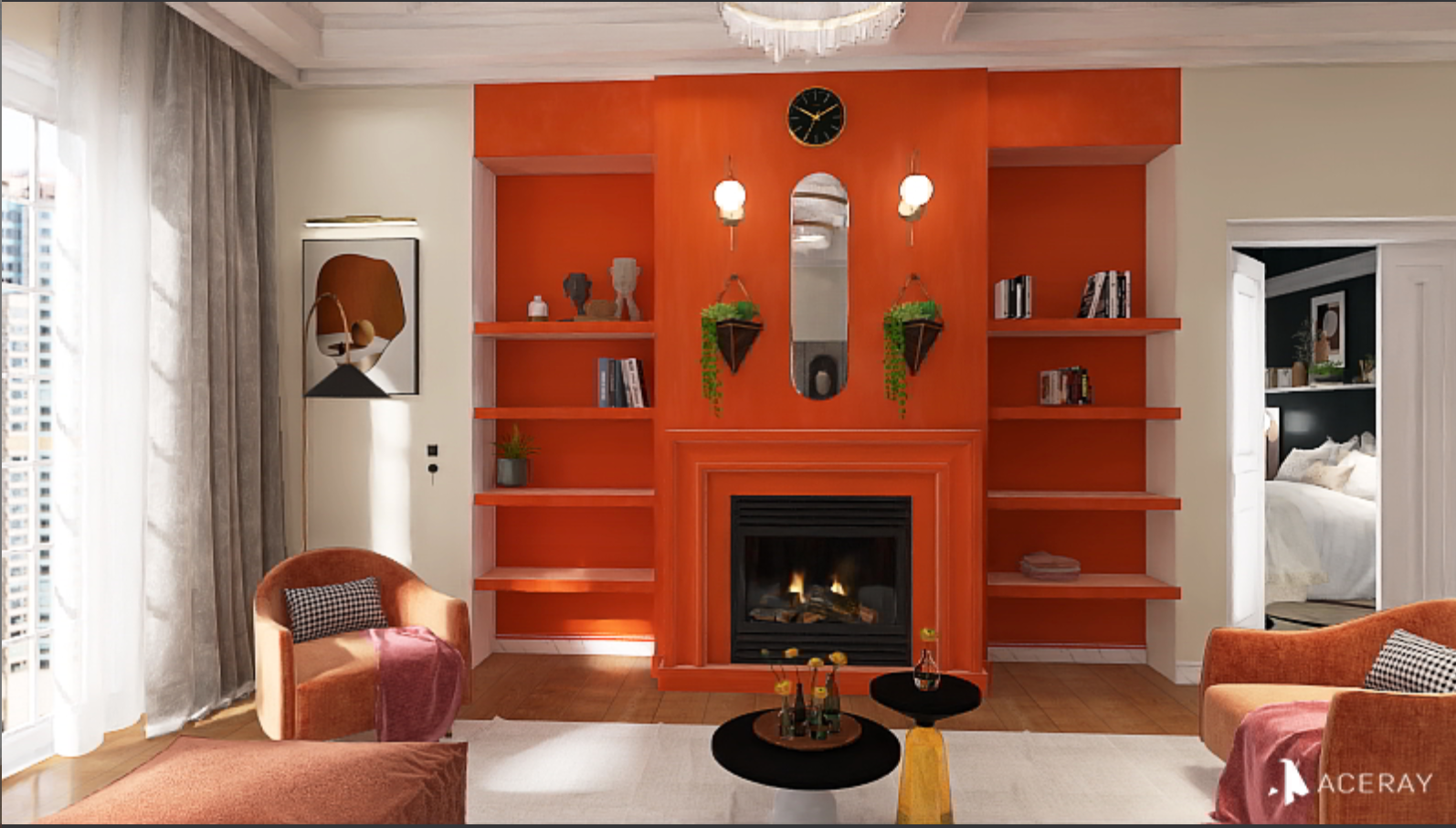
Living room Focal Point
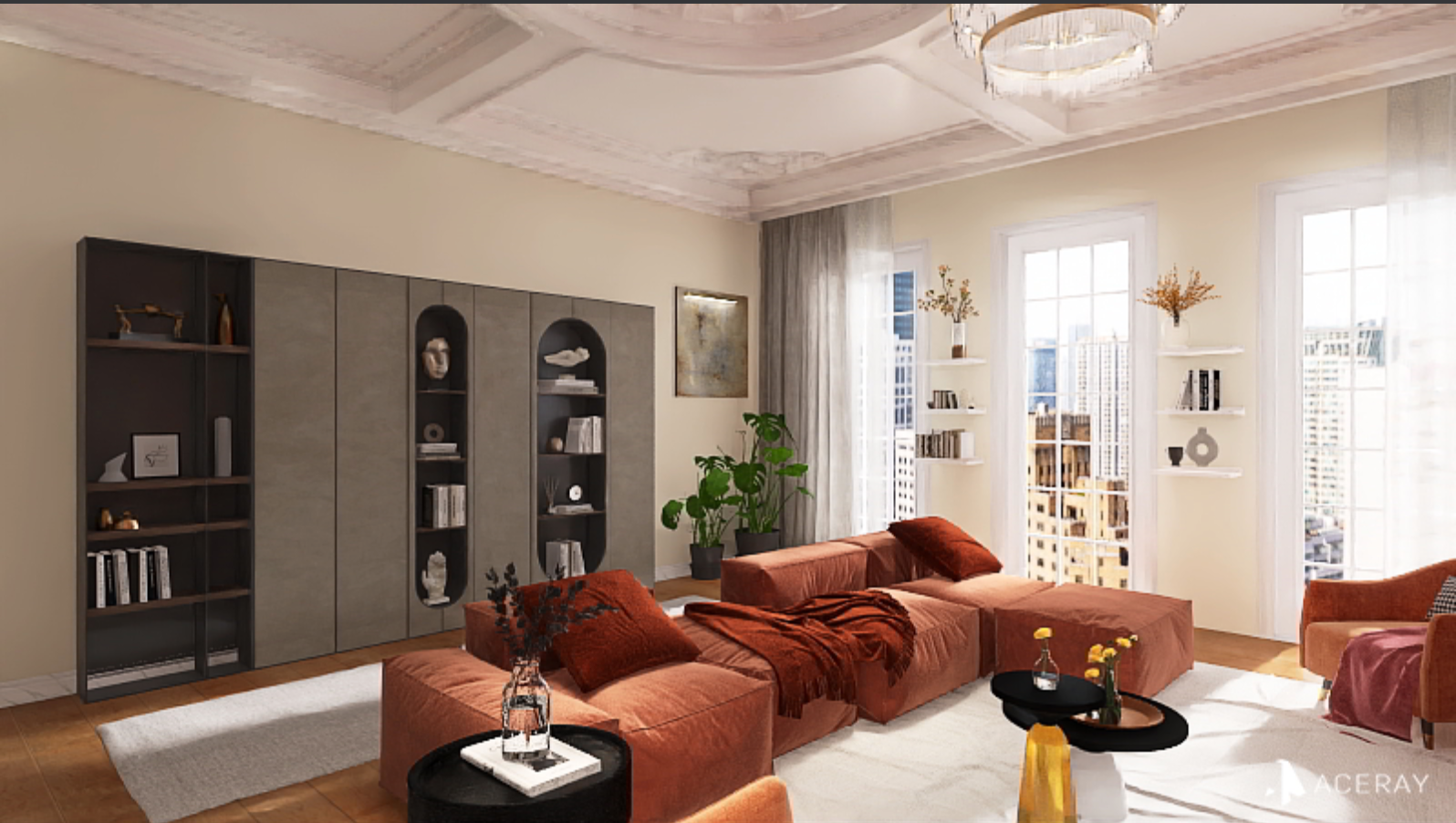
Living room
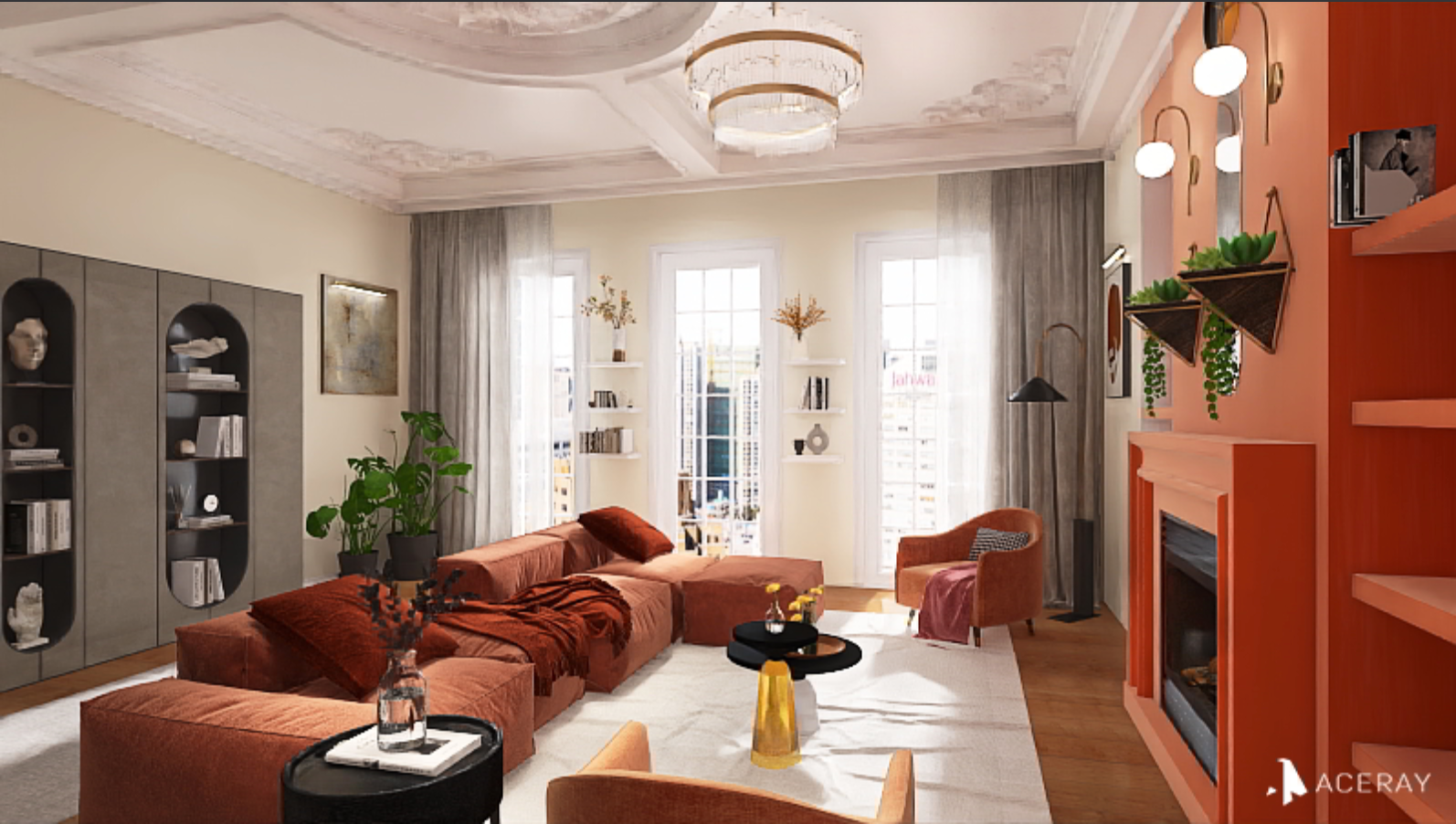
Living room

